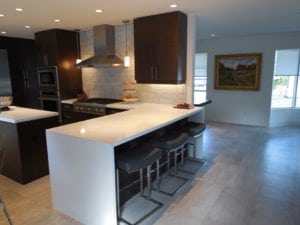 Kitchen Design
Kitchen Design
When starting a kitchen project , whether constructing a new or completing a renovation, you should Pre-plan the project as much as possible. The layout, schedule, material purchases / availability, cost analysis are the key to a successful on budget completion.
The kitchen, in comparison to other rooms, typically involves more coordination due to locations of built-in elements with rough-in requirements. All building systems; mechanical, electrical, plumbing, are involved with minimal tolerances due to typical installation requirements.
Plan
Considering location and layout is crucial for a functional and aesthetically pleasing kitchen design. Here’s a breakdown of your considerations:
- Location of the Room in the Home: Think about the function of the room and how its placement within the house affects accessibility, privacy, and natural light.
- Location of the Room Near Service or Delivery: Consider proximity to utilities such as plumbing, electricity, and HVAC systems to minimize installation costs and maximize efficiency.
- Location of the Room for Views and Sitting: If applicable, take advantage of any scenic views or outdoor access. Also, consider seating areas and how they will be oriented within the room.
- Appliance Location:
- Horizontal Placement: Consider the arrangement of appliances within the room. This can affect workflow and accessibility during use.
- Vertical Positioning: Think about the height of appliances from the floor or countertops. This is especially important for ergonomic considerations. Adjust heights based on the needs of the users, whether they’re tall adults or children.
- Proximity: Ensure that appliances, counters, and storage are strategically placed compared to each other to perfect workflow. The concept of a “work triangle” is useful here but be flexible to adapt it to your specific needs and room layout.
Visualize
To visualize and evaluate your layout ideas:
- Create a scaled floor plan of the room.
- Use cardboard or paper cutouts to stand for appliances and furniture.
- Experiment with different arrangements to find the most efficient and aesthetically pleasing layout.
- Be open to adjusting the layout before completing the plans to avoid costly changes later.
Taking the time to carefully plan out these details can result in a space that not only looks great but also functions seamlessly for you and your family.
Question
These questions provide a solid starting point for planning your kitchen design. Here are some considerations and potential modifications based on individual preferences and needs:
- How will the kitchen typically be used?
- Are you an avid cook who spends a lot of time preparing meals from scratch, or do you prefer quick and easy cooking methods?
- Will the kitchen primarily serve as a space for family meals, or will it also be used for entertaining guests?
- Which type of work area do you prefer – an island or peninsula?
- Consider the layout of your kitchen space and how an island or peninsula could enhance workflow and functionality.
- An island provides a central workspace and additional storage, while a peninsula can define boundaries within an open-concept kitchen and offer extra counter space.
- What type of typical kitchen layout do you like?
- Galley: Efficient for small spaces, with parallel counters and a narrow aisle.
- L-shape: Offers ample counter space and can accommodate an island or dining area.
- U-shaped: Maximizes storage and workspace, ideal for larger kitchens.
- Open: Integrates the kitchen with adjacent living or dining areas, promoting social interaction.
- What are the types of appliances you want and where?
- Consider the size and features of appliances such as refrigerators, dishwashers, ovens, cooktops, and microwaves.
- Determine their placement based on workflow and convenience, ensuring easy access while cooking and cleaning.
- What materials do you want for various kitchen elements?
- Countertop: Options include granite, quartz, marble, butcher block, or laminate.
- Backsplash: Choose from tile, glass, stone, or metal for a durable and visually appealing backsplash.
- Flooring: Select materials like hardwood, tile, laminate, or vinyl based on durability, maintenance, and style preferences.
- Plumbing Fixtures: Decide on the style and finish of sinks and faucets that complement your overall kitchen design.
- Do you want additional features in the kitchen?
- Consider including a desk area for recipe organization or workspace.
- Determine if a walk-in pantry or Butler’s pantry would be beneficial for storage and organization needs.
- Evaluate the desired ceiling height for aesthetic appeal and functionality, considering lighting fixtures and cabinetry height.
- Other kitchen requirements?
- Think about any specific needs or preferences, such as smart home integration, eco-friendly appliances, or specialized storage solutions for cookware or pantry items.
By customizing these questions to align with your lifestyle, preferences, and functional requirements, you can create a personalized kitchen design that meets your needs and enhances the heart of your home.
Contact us early to collaborate with you on your planning, visualizing, and questions with our 3-d software and experience to guide you through the design and construction process.