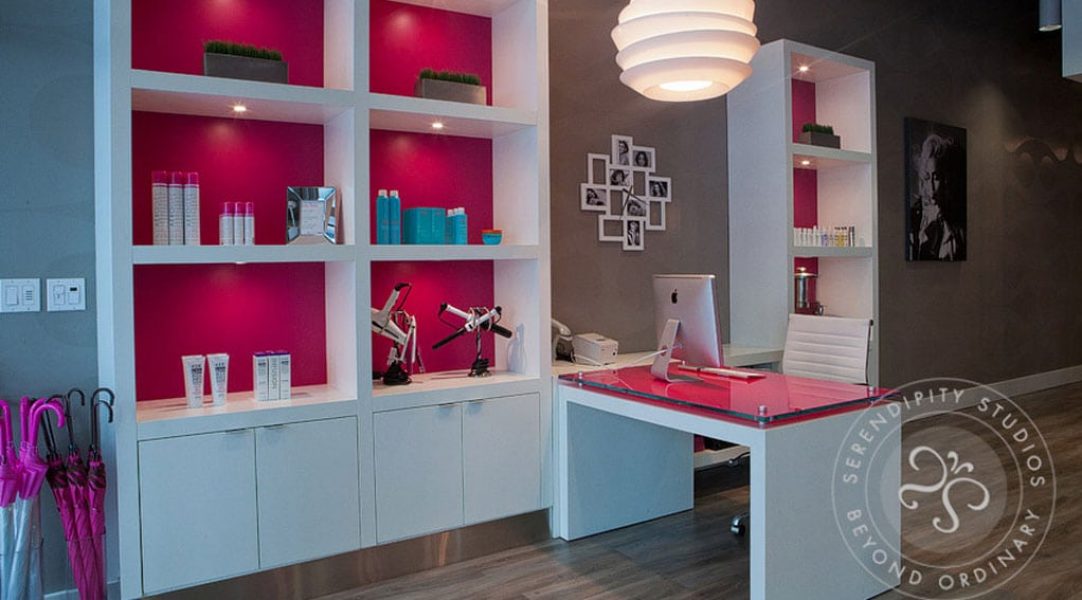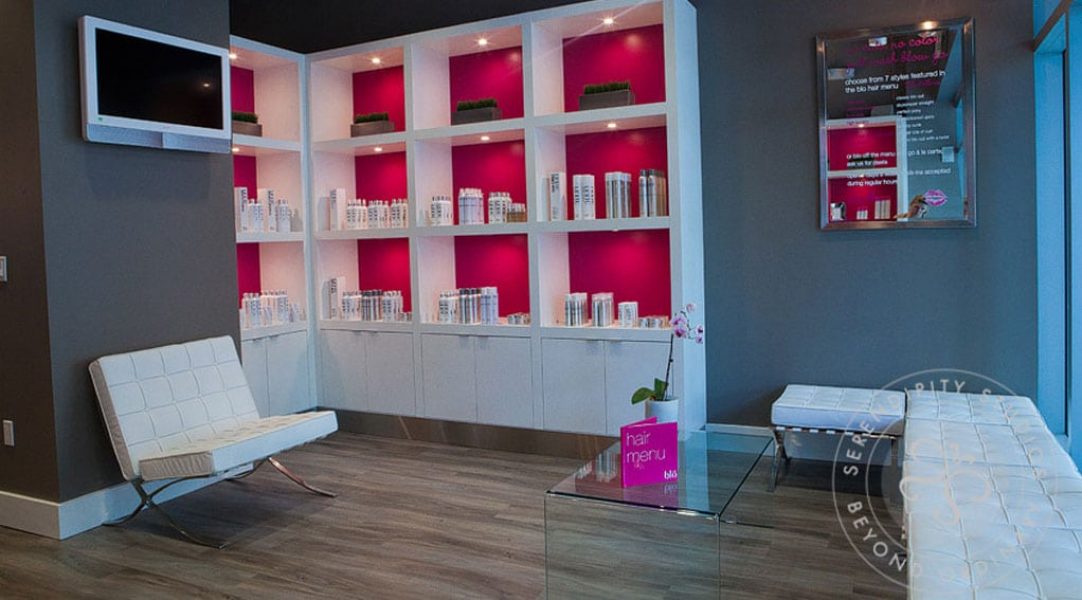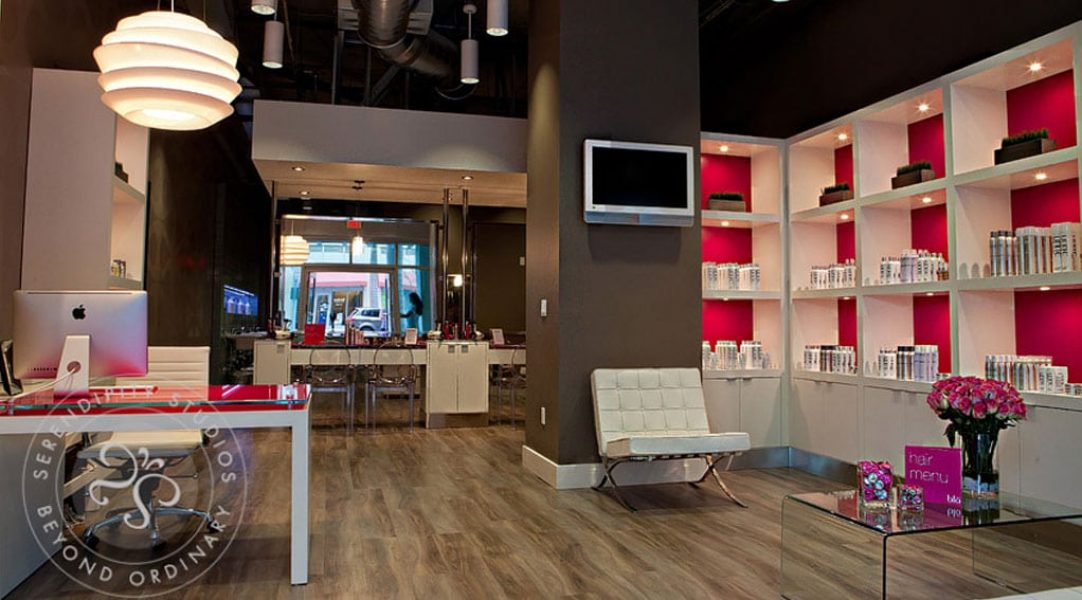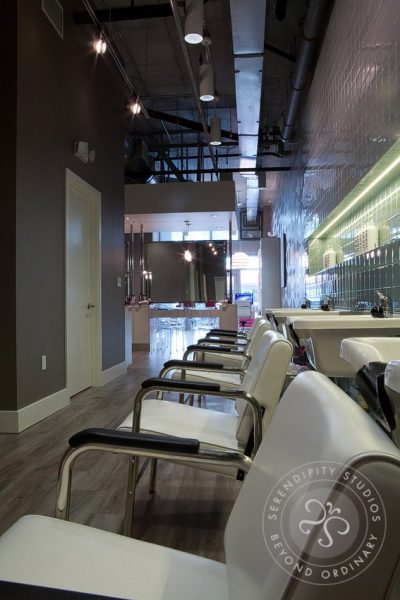The interior Build-out and construction for a franchise owner of a Blo Blow Dry Bar a hair wash and dry Beauty Salon in a newly construction mixed-use apartment and retail building.
Project Details and Features:
The Retail Space
- Walls – finished in drywall and cladded with built-in cabinetry with lighted shelving.
- Ceilings – consist of hanging drywall areas called “clouds” that appear to be floating in the space as the framing attachments are hidden above and are not attached to the walls.
- An open concrete ceiling with exposed metal spun ductwork, fire sprinklers, lighting and other building utility functions above a horizontal demarcation line.
- The cabinetry, casework, and metal work were created utilizing the construction submittal / shop drawing process with local and distant cabinet fabricators.
- Colored mylar film glass features accentuate the open shelving grid and utilize stand-offs to elevate the glass from the cabinetry.
- Faux Natural wood Vinyl flooring utilized for non-slip easy cleanup and replacement when worn.
- Full-height glass tile wall demarcate the wet area for shampooing and wash area and feature a recessed light well for product display shelf.
- Back of house includes a small breakroom with stackable washer, dryer, refrigerator, microwave, and sink with countertop area.
- The Manager’s office forms the edge of the wet area workspace and offers a view of the dry blow work stations.
The project is located at the Shops at Midtown Miami on the Ground floor. South of the Miami Design District.
- Commercial



